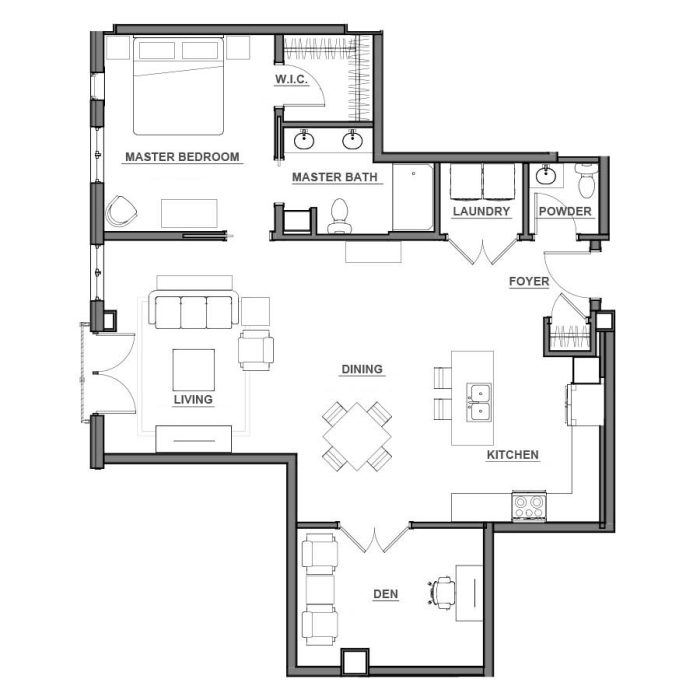Construction is in full swing at Chestnut Ridge at Rodale, and as we move closer to welcoming residents later this year, floor plans and locations are becoming limited. Please contact (610) 510-7726 to inquire about available units or schedule a tour!
Innovation and forward-thinking design accentuate the best parts of retirement living. Spacious apartments start at 1,100 sq. ft., with various options available. Choose the floor plan that works for your lifestyle!
- Chestnut Ridge at Rodale offers you many different styles and various-sized floor plans!
- The North Building is a three-story building with one- and two-bedroom apartments and a center courtyard close to amenities.
- The South Building will be a four-story horseshoe-shaped building with a grand courtyard, ample outdoor entertainment space, and picturesque views of South Mountain.
Floor Plans
Apartment of the Week
202N Willow
- Master bedroom w/ large walk-in closet
- Master bath featuring tiled shower and double bowl vanity
- Large den or possible 2nd bedroom
- Spacious open floorplan

Please call (610) 510-7726 for additional apartment availability and pricing information!
Additional Available Floor Plan Options:



